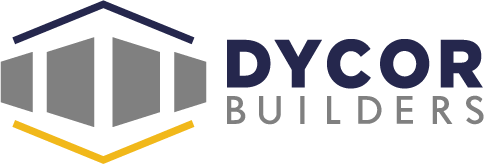WHAT WE DO
Leveraging the strength of insulated concrete panels and a dedicated team of professionals, Dycor Builders can swiftly constructs durable, efficient, and cost-effective building structures anywhere throughout British Columbia
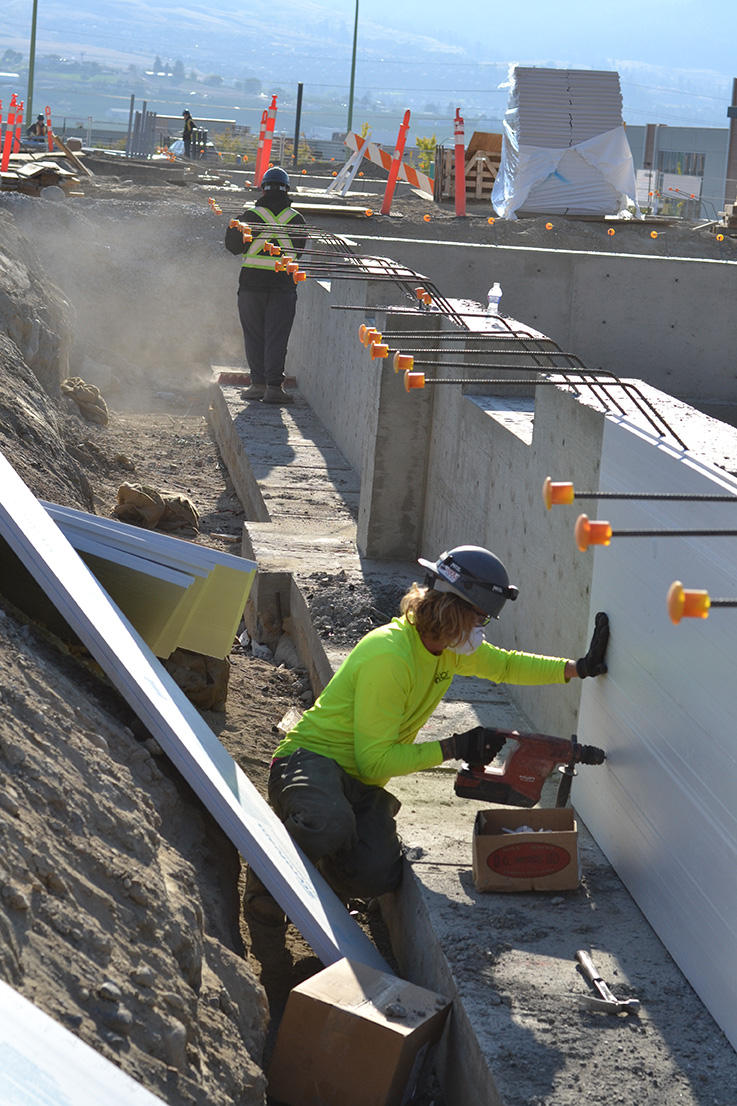
OUR SERVICES
Foundations
Forming, supply concrete, pumping, and finish concrete
Slab-on-Grade
Form, pump, supply and finish with laser level screed for super flat slabs
Wood Framing
Tenant improvements, mezzanines, residential, multifamily
Caulking
Weather sealing and fire rated, slab infills
Retaining Walls
Up to 16 feet tall
Concrete Staircases
Tilt Up Panels
DYCOR BUILDERS IS YOUR PARTNER IN SMARTER BUILDING USING TILT-UP CONSTRUCTION
With 30 Years of Expertise:
- Leading the industry in tilt-up construction since 1990
- Successfully completed over 220 structures
- Erected more than 8,000 panels
- Specializing in diverse projects, including commercial buildings, warehouses, industrial facilities, malls, schools, and unique concrete structures.
- Trust Dycor Builders to bring your vision to life with innovative and efficient construction solutions.
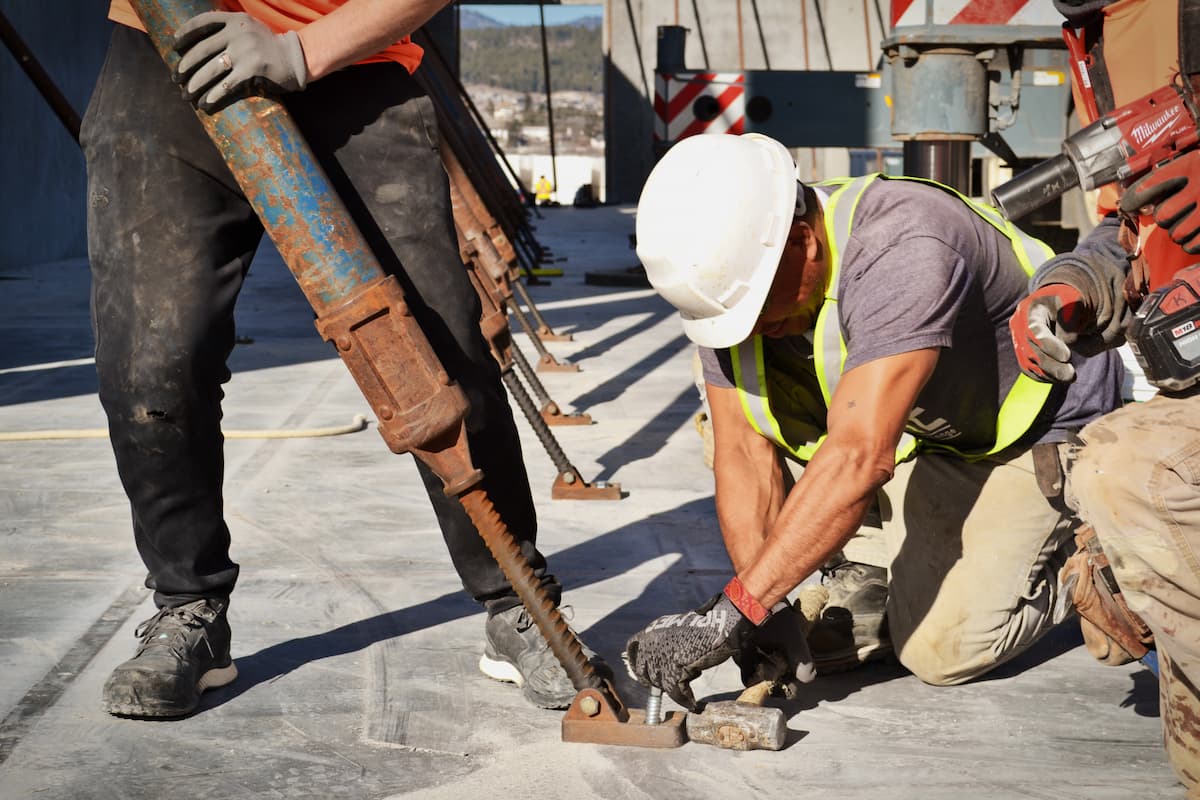
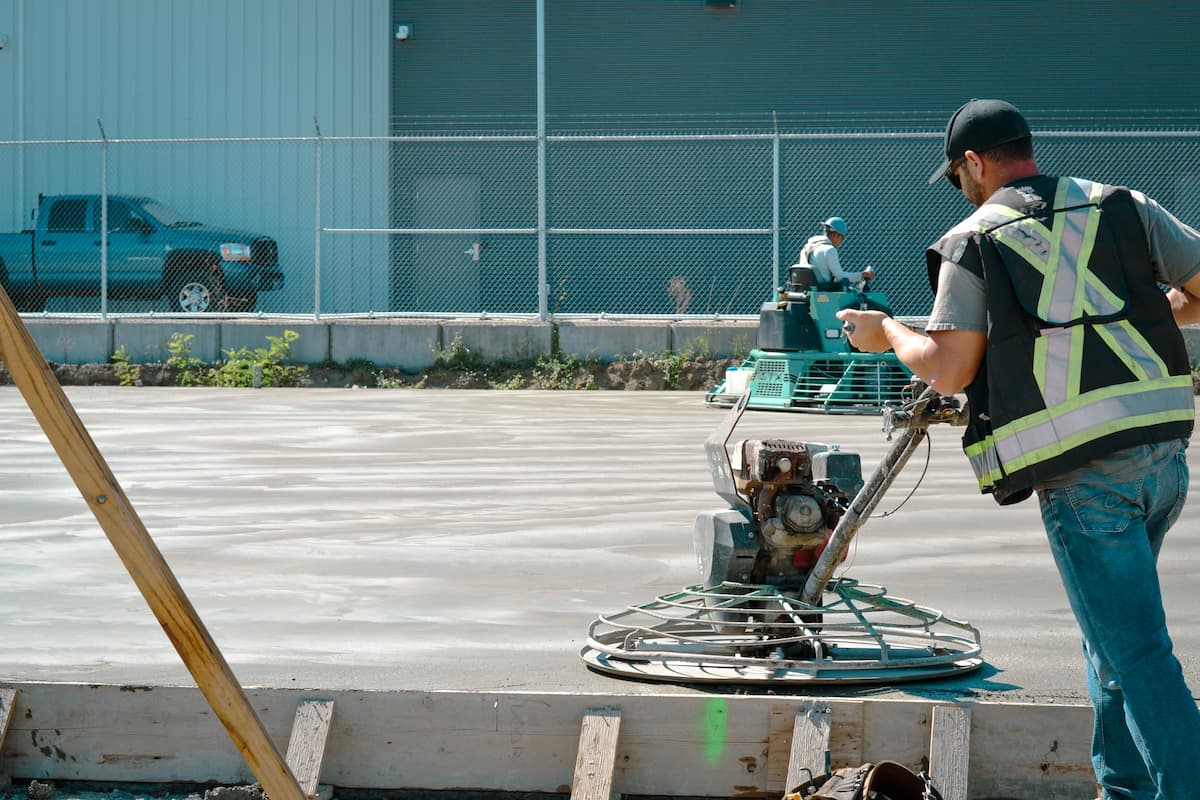
FOOTINGS AND SLAB ON GRADE PROCEDURES
Building a slab requires a meticulous process to ensure the foundation’s stability and durability for structures like homes, garages, or commercial buildings. Here’s a general overview of the steps involved:
1) Site Preparation:
- Clear the site of debris, vegetation, and topsoil.
- Level and compact the ground to provide a stable base for the slab.
2) Footings:
- Dig and pour footings to support the slab’s edges, adhering to project-specific requirements and local building codes.
3) Formwork:
- Construct wood forms to define the slab’s shape and dimensions.
- Ensure accuracy and precision in layout and height.
- Install anchor bolts or inserts in the foundation for roof column bases.
4) Reinforcement:
- Place steel reinforcement, typically rebar or wire mesh, within the formwork to add tensile strength and prevent cracking.
- Alternatively, use reinforced mesh fibers mixed into the concrete.
5) Plumbing and Electrical:
- Lay plumbing and electrical conduits within the slab before pouring concrete, including drainage pipes, sewer lines, and electrical wiring.
6) Pouring Concrete:
- Deliver ready-mix concrete to the site and pour it into the prepared formwork.
- Use a precision laser-screed machine to vibrate and level the concrete, creating a “super-flat” surface.
7) Finishing:
- Use power trowels to polish the concrete after placement.
- Timing is crucial to achieve the desired finish.
8) Curing:
- Allow the concrete to cure properly to achieve maximum strength and durability.
- Keep the slab moist and protected from extreme temperatures for around seven days.
9) Final Inspection:
- Conduct a final inspection to ensure the slab meets all building codes and quality standards.
- Check for proper dimensions, reinforcement placement, and surface integrity.
- Measure floor flatness (FF) and floor levelness (FL) as needed.
TILT-UP CONSTRUCTION PROCEDURE
Constructing tilt-up panels involves a systematic process that enables the efficient creation of large concrete panels, commonly used in commercial and industrial construction projects. Here’s a detailed overview of the tilt-up panel construction process:
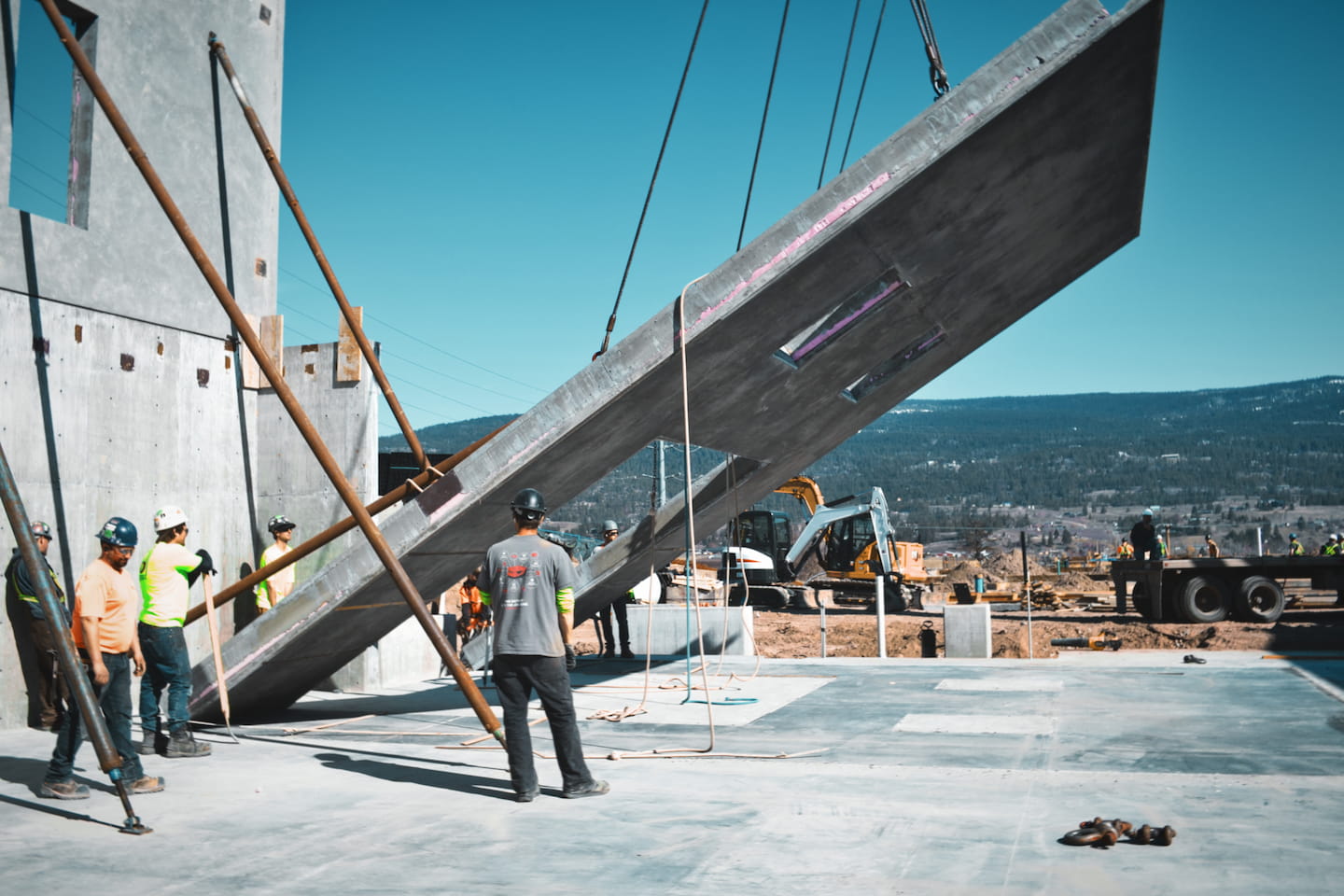
1) Design and Engineering:
- Begin with the planning and engineering of the tilt-up panels to meet the project’s specific requirements.
- Determine panel dimensions, reinforcement needs, insulation type and R-value, and architectural finishes.
2) Formwork Construction:
- Build horizontal forms, often made of wood or metal, on the ground to the panel dimensions.
- These forms serve as molds for the concrete and include features such as reveal strips, window openings, and door frames.
3) Reinforcement Installation:
- Place steel reinforcement, such as rebar or welded wire mesh, within the formwork according to engineering specifications.
- This reinforcement adds tensile strength to the panels and helps prevent cracking.
4) Concrete Pouring:
- Transport ready-mix concrete to the construction site and pour it into the formwork.
- Pay special attention to achieving proper consolidation and compaction of the concrete to ensure structural integrity.
5) Insulation Installation:
- Place insulation after the first layer of concrete.
- While the concrete is still wet, add connector pins based on the engineer’s layout to hold the two layers of concrete together.
6) Panel Finishing:
- Add a second layer of rebar in the final layer of the panel after the insulation is installed.
- Screed and float the concrete to achieve a smooth surface finish.
- Incorporate architectural details, such as textures, patterns, or embedded elements, at this stage to enhance the panels’ aesthetic appeal.
7) Curing:
- Allow the concrete to cure, reaching the required strength for lifting as determined by the structural engineer.
8) Panel Lifting:
- Once the concrete has cured to the necessary strength, lift the panels into position using cranes equipped with lifting inserts and spreader bars.
- Careful planning and coordination are essential to ensure safe and efficient lifting operations.
9) Panel Installation:
- Maneuver the lifted panels into place and secure them to the building’s foundation using temporary bracing.
10) Joint Sealing and Finishing Touches:
- Seal any joints between panels to provide weatherproofing and enhance the structure’s appearance.
- Apply final finishing touches, such as painting or protective coatings, to complete the tilt-up panel construction process.
CONNECT WITH US
Have questions or want to learn more about our capabilities? Contact us today!
If you have a specific project in mind, send us the details, and a member of our team will get back to you promptly.
