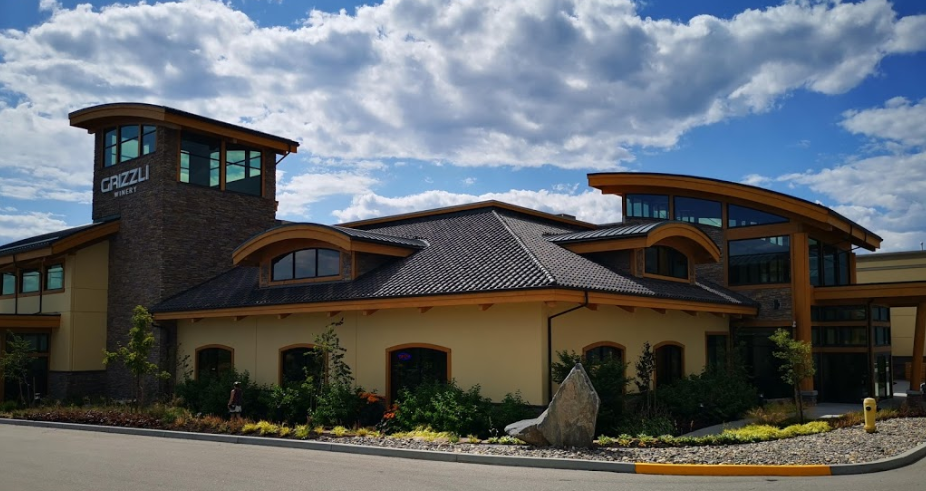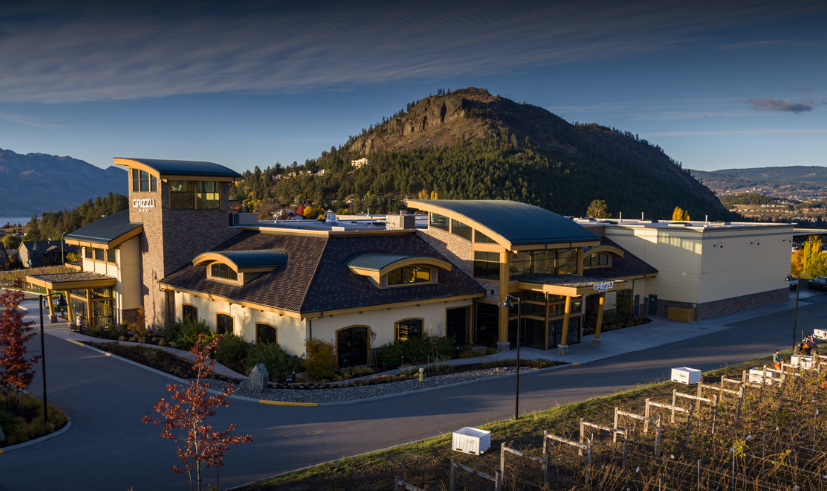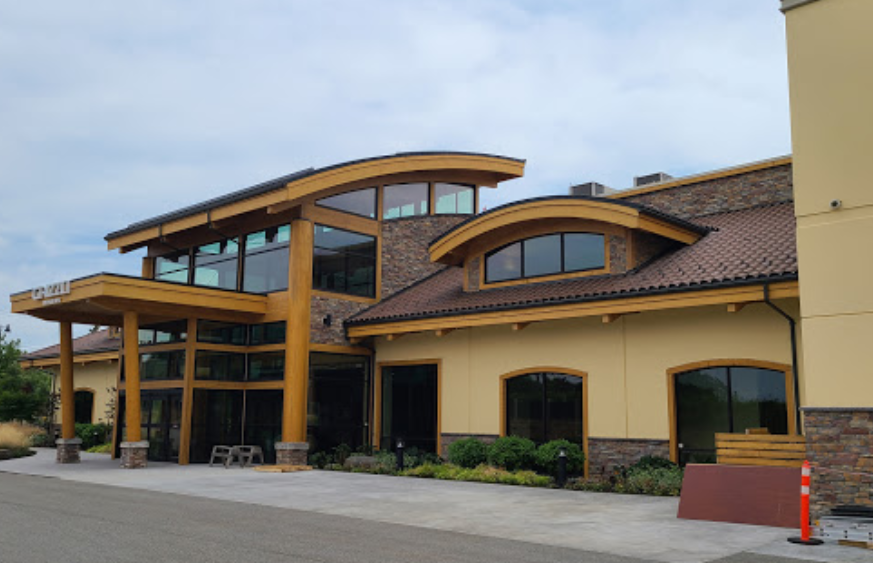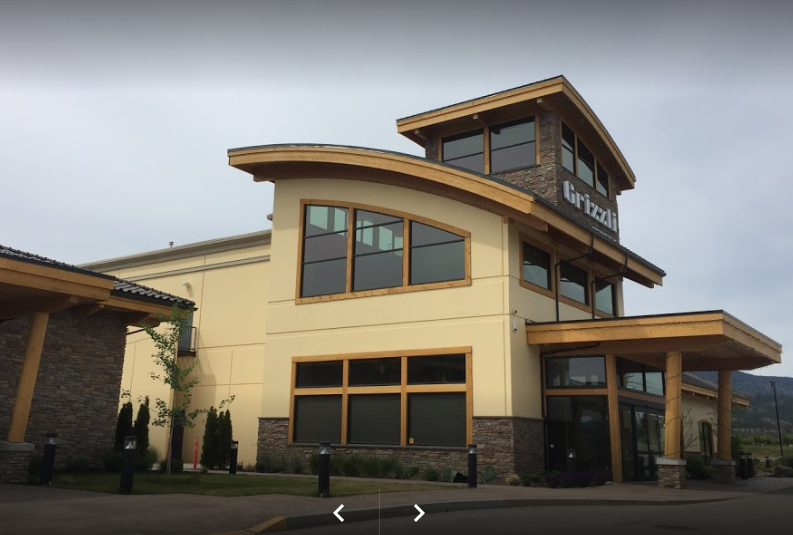Grizzli Winery features a striking tilt-up architectural design that harmonizes beautifully with the stunning Okanagan landscape. Its sleek exterior, characterized by large glass windows, offers breathtaking views of the vineyards and mountains. The tilt-up construction allows for expansive wall spaces, while the use of wood and stone adds a rustic charm. Inside, the spacious tasting room boasts high ceilings and elegant furnishings, creating an inviting atmosphere that perfectly complements the winery’s commitment to providing a memorable experience for all visitors.
Grizzli Winery
PROJECT DETAILS
View Project Photos
General Info
Location & Year
- West Kelowna, BC
- 2015
Category
- Winery
Services Provided
- foundations
- concrete walls
- wood framing infill of the timber frame construction
Architect
- Michel D Barley
Technical Info
Total # of Panels
- 60
Weight of Heaviest Panel
- 84,000 lb
Height of Tallest Panel
- 42′-6″
Size of Largest Panel
- 893 SQ FT
Insulated Panels
- N/A
Non-Insulated Panels
- 60
HAVE A PROJECT IN MIND?
We’d love to hear about it! Share a few details with us, and a member of our team will get in touch.
SUBMIT YOUR PROJECT





