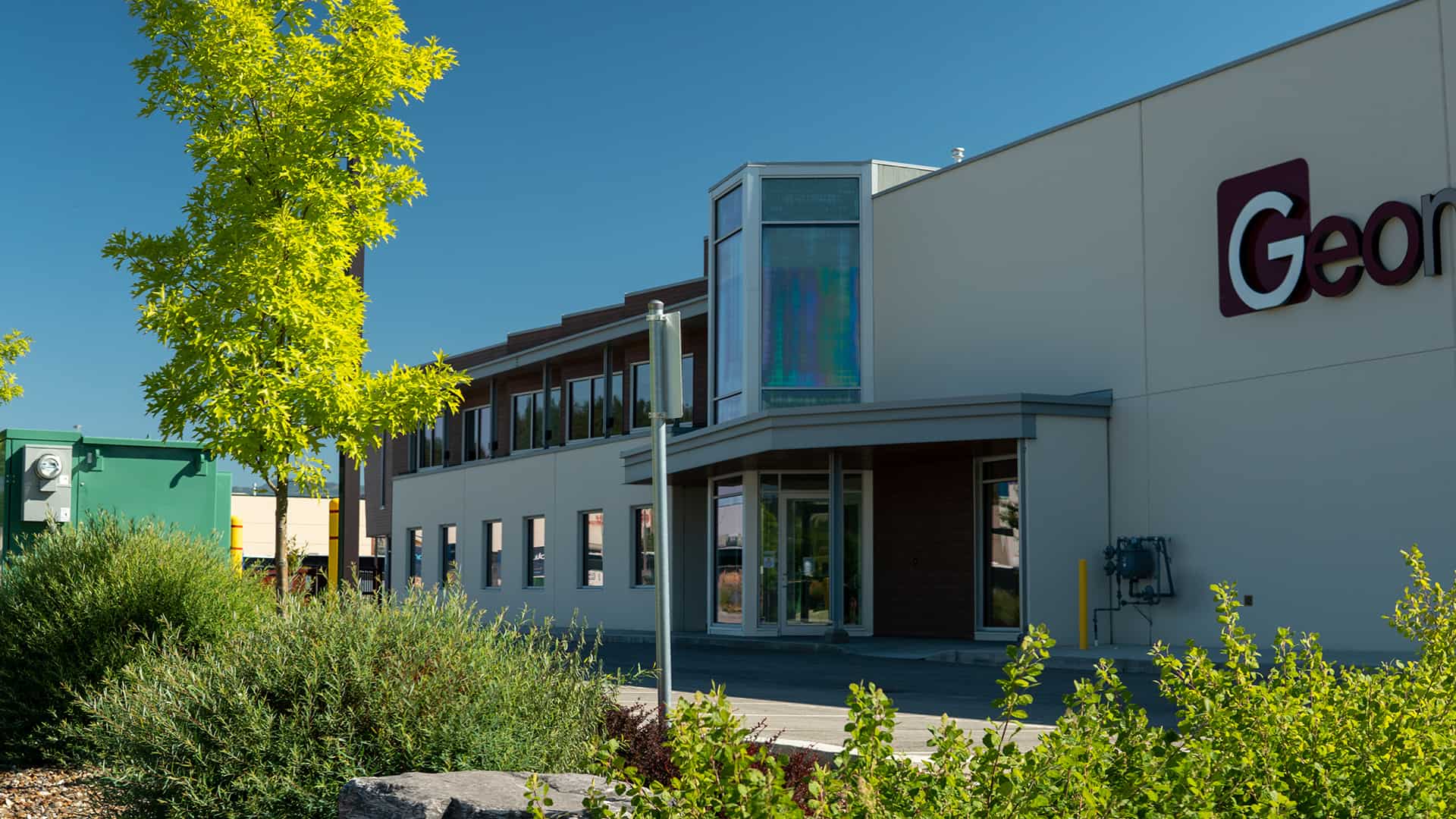For those who already have a building, you can cut costs by installing LED lights, fixing drafty windows and replacing your old HVAC units. But if you are constructing something new and want to be proactive in dealing with energy issues, we have some news for you.
Imagine if you could stop wall air leaks and reduce your new building’s energy consumption by choosing one construction method over another. You need tilt-up construction, perfected by Dycor Builders.
Tilt-up construction is a method of building concrete walls horizontally on the floor of your future building, then tilting them into place. The walls can include everything a regular wall needs, such as insulation, holes for doors and windows, electrical boxes and more.
There are many benefits to tilt-up, including design flexibility, time savings and cost reductions. Still, we want you to learn more about how tilt-up works to reduce your building’s energy consumption.



